Passive design....How important?
13/07/2015 07:24 Filed in: instagram
Wow now that we have had a taste of the Polar Vortex it is very interesting on how our homes are living up to the change in climate conditions. We the use of good passive design we can take advantage of the climate to regulate the homes internal temperate. Our award winning eco designed home S1 is a great example of passive design working its magic. As a Sunshine Coast building designer we recognise the growing need for the protection of our planet for future generations. Our current projects are stretched from Tropics in North Queensland to the colder Victorian climates our design solutions change to suite the climate and clients lifestyle. Our homes are truly designed for living in all weather conditions.
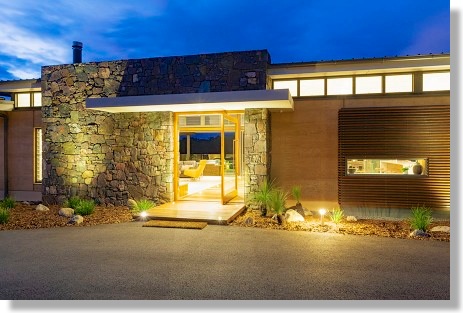
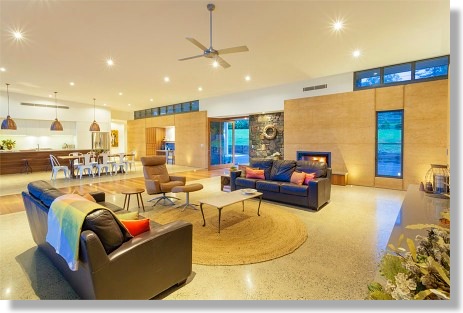
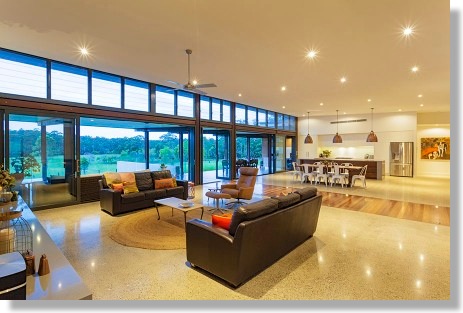
A little further reading on how Passive design can work for you continue with this information from www.yourhome.gov.au
‘Passive design’ is design that takes advantage of the climate to maintain a comfortable temperature range in the home. Passive design reduces or eliminates the need for auxiliary heating or cooling, which accounts for about 40% (or much more in some climates) of energy use in the average Australian home.
The importance of passive design cannot be overstated. Paying attention to the principles of good passive design suitable for your climate effectively ‘locks in’ thermal comfort, low heating and cooling bills, and reduced greenhouse gas emissions for the life span of your home.
Passive design utilises natural sources of heating and cooling, such as the sun and cooling breezes. It is achieved by appropriately orientating your building on its site and carefully designing the building envelope (roof, walls, windows and floors of a home). Well-designed building envelopes minimise unwanted heat gain and loss.
The most economical time to achieve good passive design in a home is when initially designing and building it. However, substantial renovations to an existing home can also offer a cost effective opportunity to upgrade thermal comfort — even small upgrades can deliver significant improvements. If you’re buying a new home or apartment, assess its prospects for thermal comfort and/or ability to be cost effectively upgraded to reflect good passive design principles in its climate.
For best results, ‘passive’ homes need ‘active’ users — people with a basic understanding of how the home works with the daily and seasonal climate, such as when to open or close windows, and how to operate adjustable shading.
A number of different and interrelated strategies contribute to good passive design, each the subject of an article in this section. Passive design strategies vary with climate, as explained in more detail in Design for climate. The best mix of passive design strategies also varies depending on the particular attributes of your site. Choose a designer who is experienced in passive design for your climate and consider engaging a thermal performance expert to model different design options using thermal performance software.
Good passive design is critical to achieving a lifetime of thermal comfort, low energy bills and low greenhouse gas emissions.
Design for climate
Good passive design ensures that the occupants remain thermally comfortable with minimal auxiliary heating or cooling in the climate where they are built. Each of the eight main climate zones in Australia has its own climatic characteristics that determine the most appropriate design objectives and design responses. Identifying your own climate zone and gaining an understanding of the principles of thermal comfort helps you make informed design choices for your home. The Nationwide House Energy Rating Scheme (NatHERS), with its star classifications, is an additional and useful resource.
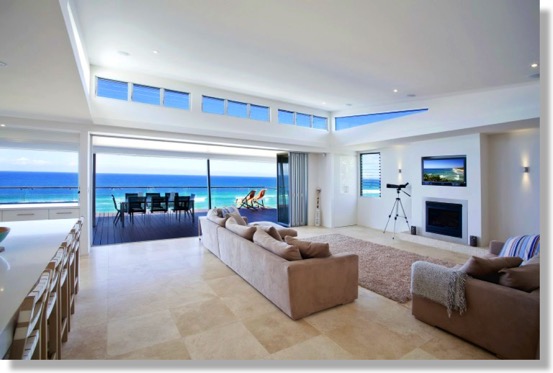
Orientation
Orientation refers to the way you place your home on its site to take advantage of climatic features such as sun and cooling breezes. For example, in all but tropical climates living areas would ideally face north, or as close to north as possible, allowing maximum exposure to the sun, and easy shading of walls and windows in summer. Good orientation reduces the need for auxiliary heating and cooling and improves solar access to panels for solar photovoltaics and hot water. Your home is thus more comfortable to live in and cheaper to run. It takes account of summer and winter variations in the sun’s path as well as the direction and type of winds. Read this article in conjunction with Design for climate, Passive solar heating and Passive cooling.
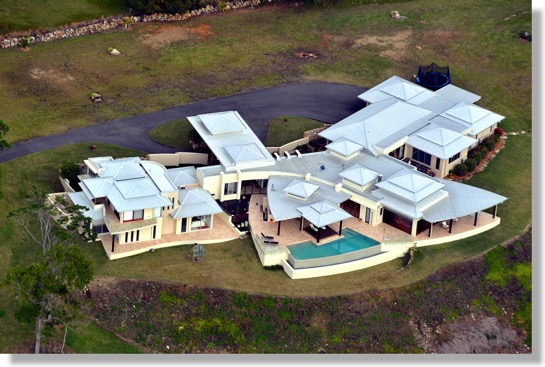
Shading
Shading of your house and outdoor spaces reduces summer temperatures, improves comfort and saves energy. Direct sun can generate the same heat as a single bar radiator over each square metre of a surface. Effective shading — which can include eaves, window awnings, shutters, pergolas and plantings — can block up to 90% of this heat. Shading of glass to reduce unwanted heat gain is critical, as unprotected glass is often the greatest source of heat gain in a house. However, poorly designed fixed shading can block winter sun. By calculating sun angles for your location, and considering climate and house orientation, you can use shading to maximise thermal comfort.
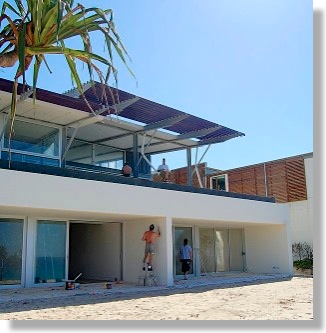
Passive solar heating
Passive solar heating is the least expensive way to heat your home. Put simply, design for passive solar heating keeps out summer sun and lets in winter sun while ensuring that the building envelope keeps that heat inside in winter and allows any built up heat to escape in summer. Orientation, thermal mass, sealing and other elements all contribute to the design of a house that benefits from passive solar heating. As most Australian climates require both passive heating and cooling, it’s helpful to read this article along with Design for climate (to determine your climate zone) and Passive cooling.
Passive cooling
Passive cooling is the least expensive way to cool your home. To be effective, passive cooling techniques need to cool both the house and the people in it — with elements such as air movement, evaporative cooling and thermal mass. Passive cooling design techniques can be applied to new homes as well as renovations, across a range of different climate zones. All Australian regions except those above the tropic of Capricorn require some form of passive heating in winter, so read this article in conjunction with Design for climate and Passive heating.
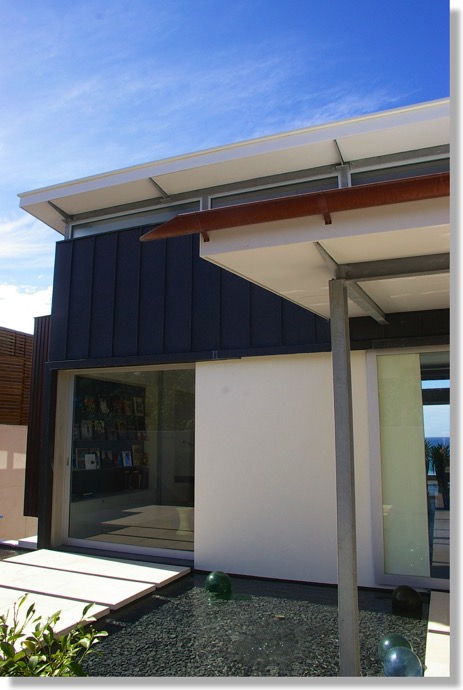
Sealing your home
Air leakage accounts for 15–25% of winter heat loss in buildings and can contribute to significant loss of ‘coolth’ in climates where air conditioners are used. Sealing your home against air leaks is one of the simplest upgrades you can undertake to increase your comfort while reducing energy bills and greenhouse gas emissions. The more extreme your climate, the more beneficial sealing is, with the exception of naturally ventilated homes in the tropics. As sealing your home and increasing insulation levels can also create condensation and indoor air quality problems, this article explains how condensation works, which climates present the greatest condensation risk and how you can limit its impact.
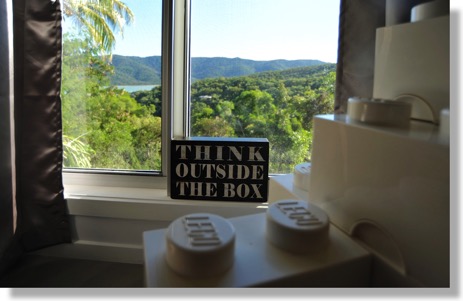
Insulation
Insulation acts as a barrier to heat flow and is essential for keeping your home warm in winter and cool in summer. It can also help with weatherproofing and soundproofing. A well-insulated and well-designed home provides year-round comfort, cutting cooling and heating bills by up to half and reducing greenhouse gas emissions. Climatic conditions determine the appropriate level of insulation as well as the most appropriate type to choose — bulk, reflective or composite. The most economical time to install insulation is during construction.
Insulation installation
If insulation is to perform as intended then it must be correctly installed. For example, if bulk insulation is compressed, so are the air pockets within it that provide the insulation and it doesn’t work effectively; neither does foil insulation if it is installed without an adjacent air gap. This article explains, with illustrations, how to install insulation in a variety of construction types, and includes health and safety cautions, typical solutions and useful tips.
Thermal mass
Thermal mass is the ability of a material to absorb and store heat energy. A lot of heat energy is needed to change the temperature of high density materials such as concrete, bricks and tiles: these materials have high heat storage capacity and are therefore said to have high thermal mass. Lightweight materials such as timber have low thermal mass.
Use of materials with high thermal mass throughout your home can save significantly on heating and cooling bills, but thermal mass must be used appropriately. Poor use can exacerbate the worst extremes of the climate, radiating heat on a hot summer night or absorbing all the heat you produce on a winter night. Good use of thermal mass moderates indoor temperatures by averaging day−night temperature extremes. To be effective, thermal mass must be integrated with good passive design techniques appropriate for the climate. Although this is most easily done during construction or renovation, in many circumstances thermal mass can also be retrofitted.
Glazing
Glazed windows and doors bring in light and fresh air and offer views that connect interior living spaces with the outdoors. However, they can be a major source of unwanted heat gain in summer and heat loss in winter. Up to 40% of a home’s heating energy can be lost and up to 87% of its heat gained through glazing. These thermal performance problems can be largely overcome by selecting the right glazing systems for your orientation and climate, and considering the size and location of window openings in your design. Use the Window Energy Rating Scheme (WERS), which rates the energy and energy-related performance of different window products.
Up to 40% of a home’s heating energy can be lost and up to 87% of its heat gained through glazing.

Skylights
Skylights can make a major contribution to energy efficiency and comfort. They are an excellent source of natural light, perhaps admitting more than three times as much light as a vertical window of the same size, and can improve natural ventilation. However, they can be a major source of unwanted heat gain in summer and heat loss in winter. Factors to be considered when selecting from the many skylight options available include sizing and spacing (to control glare and heat gain), energy efficiency and appropriateness for climate.
Source : www.yourhome.gov.au and Skale Building Design



A little further reading on how Passive design can work for you continue with this information from www.yourhome.gov.au
‘Passive design’ is design that takes advantage of the climate to maintain a comfortable temperature range in the home. Passive design reduces or eliminates the need for auxiliary heating or cooling, which accounts for about 40% (or much more in some climates) of energy use in the average Australian home.
The importance of passive design cannot be overstated. Paying attention to the principles of good passive design suitable for your climate effectively ‘locks in’ thermal comfort, low heating and cooling bills, and reduced greenhouse gas emissions for the life span of your home.
Passive design utilises natural sources of heating and cooling, such as the sun and cooling breezes. It is achieved by appropriately orientating your building on its site and carefully designing the building envelope (roof, walls, windows and floors of a home). Well-designed building envelopes minimise unwanted heat gain and loss.
The most economical time to achieve good passive design in a home is when initially designing and building it. However, substantial renovations to an existing home can also offer a cost effective opportunity to upgrade thermal comfort — even small upgrades can deliver significant improvements. If you’re buying a new home or apartment, assess its prospects for thermal comfort and/or ability to be cost effectively upgraded to reflect good passive design principles in its climate.
For best results, ‘passive’ homes need ‘active’ users — people with a basic understanding of how the home works with the daily and seasonal climate, such as when to open or close windows, and how to operate adjustable shading.
A number of different and interrelated strategies contribute to good passive design, each the subject of an article in this section. Passive design strategies vary with climate, as explained in more detail in Design for climate. The best mix of passive design strategies also varies depending on the particular attributes of your site. Choose a designer who is experienced in passive design for your climate and consider engaging a thermal performance expert to model different design options using thermal performance software.
Good passive design is critical to achieving a lifetime of thermal comfort, low energy bills and low greenhouse gas emissions.
Design for climate
Good passive design ensures that the occupants remain thermally comfortable with minimal auxiliary heating or cooling in the climate where they are built. Each of the eight main climate zones in Australia has its own climatic characteristics that determine the most appropriate design objectives and design responses. Identifying your own climate zone and gaining an understanding of the principles of thermal comfort helps you make informed design choices for your home. The Nationwide House Energy Rating Scheme (NatHERS), with its star classifications, is an additional and useful resource.

Orientation
Orientation refers to the way you place your home on its site to take advantage of climatic features such as sun and cooling breezes. For example, in all but tropical climates living areas would ideally face north, or as close to north as possible, allowing maximum exposure to the sun, and easy shading of walls and windows in summer. Good orientation reduces the need for auxiliary heating and cooling and improves solar access to panels for solar photovoltaics and hot water. Your home is thus more comfortable to live in and cheaper to run. It takes account of summer and winter variations in the sun’s path as well as the direction and type of winds. Read this article in conjunction with Design for climate, Passive solar heating and Passive cooling.

Shading
Shading of your house and outdoor spaces reduces summer temperatures, improves comfort and saves energy. Direct sun can generate the same heat as a single bar radiator over each square metre of a surface. Effective shading — which can include eaves, window awnings, shutters, pergolas and plantings — can block up to 90% of this heat. Shading of glass to reduce unwanted heat gain is critical, as unprotected glass is often the greatest source of heat gain in a house. However, poorly designed fixed shading can block winter sun. By calculating sun angles for your location, and considering climate and house orientation, you can use shading to maximise thermal comfort.

Passive solar heating
Passive solar heating is the least expensive way to heat your home. Put simply, design for passive solar heating keeps out summer sun and lets in winter sun while ensuring that the building envelope keeps that heat inside in winter and allows any built up heat to escape in summer. Orientation, thermal mass, sealing and other elements all contribute to the design of a house that benefits from passive solar heating. As most Australian climates require both passive heating and cooling, it’s helpful to read this article along with Design for climate (to determine your climate zone) and Passive cooling.
Passive cooling
Passive cooling is the least expensive way to cool your home. To be effective, passive cooling techniques need to cool both the house and the people in it — with elements such as air movement, evaporative cooling and thermal mass. Passive cooling design techniques can be applied to new homes as well as renovations, across a range of different climate zones. All Australian regions except those above the tropic of Capricorn require some form of passive heating in winter, so read this article in conjunction with Design for climate and Passive heating.

Sealing your home
Air leakage accounts for 15–25% of winter heat loss in buildings and can contribute to significant loss of ‘coolth’ in climates where air conditioners are used. Sealing your home against air leaks is one of the simplest upgrades you can undertake to increase your comfort while reducing energy bills and greenhouse gas emissions. The more extreme your climate, the more beneficial sealing is, with the exception of naturally ventilated homes in the tropics. As sealing your home and increasing insulation levels can also create condensation and indoor air quality problems, this article explains how condensation works, which climates present the greatest condensation risk and how you can limit its impact.

Insulation
Insulation acts as a barrier to heat flow and is essential for keeping your home warm in winter and cool in summer. It can also help with weatherproofing and soundproofing. A well-insulated and well-designed home provides year-round comfort, cutting cooling and heating bills by up to half and reducing greenhouse gas emissions. Climatic conditions determine the appropriate level of insulation as well as the most appropriate type to choose — bulk, reflective or composite. The most economical time to install insulation is during construction.
Insulation installation
If insulation is to perform as intended then it must be correctly installed. For example, if bulk insulation is compressed, so are the air pockets within it that provide the insulation and it doesn’t work effectively; neither does foil insulation if it is installed without an adjacent air gap. This article explains, with illustrations, how to install insulation in a variety of construction types, and includes health and safety cautions, typical solutions and useful tips.
Thermal mass
Thermal mass is the ability of a material to absorb and store heat energy. A lot of heat energy is needed to change the temperature of high density materials such as concrete, bricks and tiles: these materials have high heat storage capacity and are therefore said to have high thermal mass. Lightweight materials such as timber have low thermal mass.
Use of materials with high thermal mass throughout your home can save significantly on heating and cooling bills, but thermal mass must be used appropriately. Poor use can exacerbate the worst extremes of the climate, radiating heat on a hot summer night or absorbing all the heat you produce on a winter night. Good use of thermal mass moderates indoor temperatures by averaging day−night temperature extremes. To be effective, thermal mass must be integrated with good passive design techniques appropriate for the climate. Although this is most easily done during construction or renovation, in many circumstances thermal mass can also be retrofitted.
Glazing
Glazed windows and doors bring in light and fresh air and offer views that connect interior living spaces with the outdoors. However, they can be a major source of unwanted heat gain in summer and heat loss in winter. Up to 40% of a home’s heating energy can be lost and up to 87% of its heat gained through glazing. These thermal performance problems can be largely overcome by selecting the right glazing systems for your orientation and climate, and considering the size and location of window openings in your design. Use the Window Energy Rating Scheme (WERS), which rates the energy and energy-related performance of different window products.
Up to 40% of a home’s heating energy can be lost and up to 87% of its heat gained through glazing.

Skylights
Skylights can make a major contribution to energy efficiency and comfort. They are an excellent source of natural light, perhaps admitting more than three times as much light as a vertical window of the same size, and can improve natural ventilation. However, they can be a major source of unwanted heat gain in summer and heat loss in winter. Factors to be considered when selecting from the many skylight options available include sizing and spacing (to control glare and heat gain), energy efficiency and appropriateness for climate.
Source : www.yourhome.gov.au and Skale Building Design
